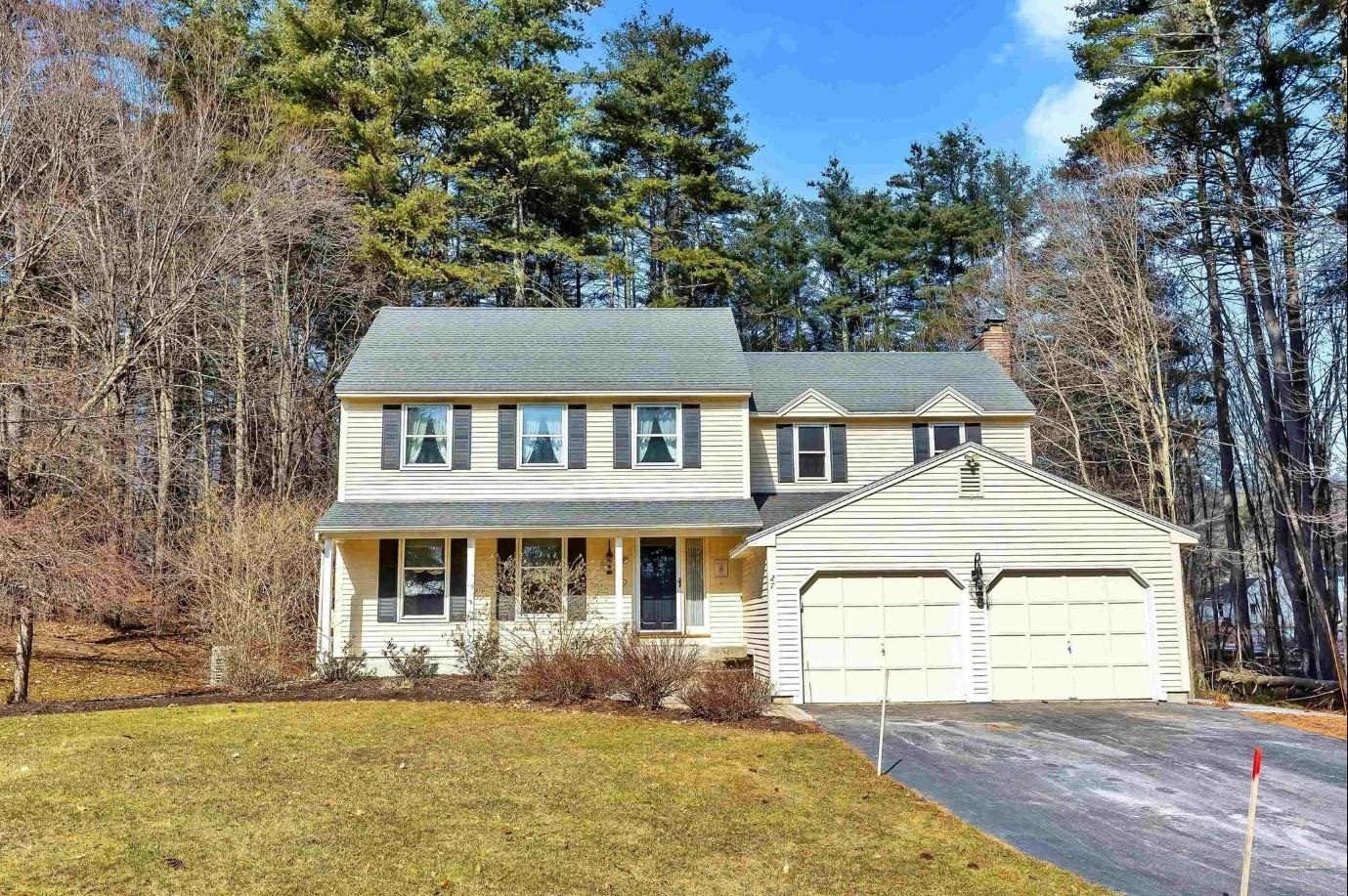
 PrimeMLS / Better Homes And Gardens Real Estate The Masiello Group / Nancy Walsh / Nancy Walsh and BHG Masiello Bedford
PrimeMLS / Better Homes And Gardens Real Estate The Masiello Group / Nancy Walsh / Nancy Walsh and BHG Masiello Bedford 27 McQuade Brook Road Bedford, NH 03110
4986510
1.5 acres
Single-Family Home
1983
Colonial
Bedford Sch District Sau #25
Hillsborough County
Listed By
Nancy Walsh, BHG Masiello Bedford
PrimeMLS
Last checked Dec 25 2024 at 1:56 AM GMT+0000
- Full Bathroom: 1
- 3/4 Bathroom: 1
- Half Bathroom: 1
- Dining Area
- Master Br W/ Ba
- Kitchen/Dining
- Skylight
- Kitchen/Family
- Natural Light
- Fireplace - Wood
- Kitchen Island
- Natural Woodwork
- Central Vacuum
- Walk-In Pantry
- Walk-In Closet(s)
- Mcquade Brook Farms
- Level
- Landscaped
- Country Setting
- Wooded
- Fireplace: Fireplace - Wood
- Foundation: Concrete
- Baseboard
- Mini Split
- Hot Water
- Oil
- Zoned
- Unfinished
- Bulkhead
- Daylight
- Concrete Floor
- Stairs - Interior
- Storage Space
- Carpet
- Hardwood
- Deck
- Porch - Covered
- Roof: Shingle - Architectural
- Utilities: Cable Available
- Sewer: Private Sewer
- Fuel: Oil, Hot Water
- Elementary School: Peter Woodbury Sch
- Middle School: McKelvie Intermediate School
- High School: Bedford High School
- Auto Open
- Direct Access
- Attached
- Two
- 2,144 sqft
 © 2024 PrimeMLS, Inc. All rights reserved. This information is deemed reliable, but not guaranteed. The data relating to real estate displayed on this display comes in part from the IDX Program of PrimeMLS. The information being provided is for consumers’ personal, non-commercial use and may not be used for any purpose other than to identify prospective properties consumers may be interested in purchasing. Data last updated 12/24/24 17:56
© 2024 PrimeMLS, Inc. All rights reserved. This information is deemed reliable, but not guaranteed. The data relating to real estate displayed on this display comes in part from the IDX Program of PrimeMLS. The information being provided is for consumers’ personal, non-commercial use and may not be used for any purpose other than to identify prospective properties consumers may be interested in purchasing. Data last updated 12/24/24 17:56



Description